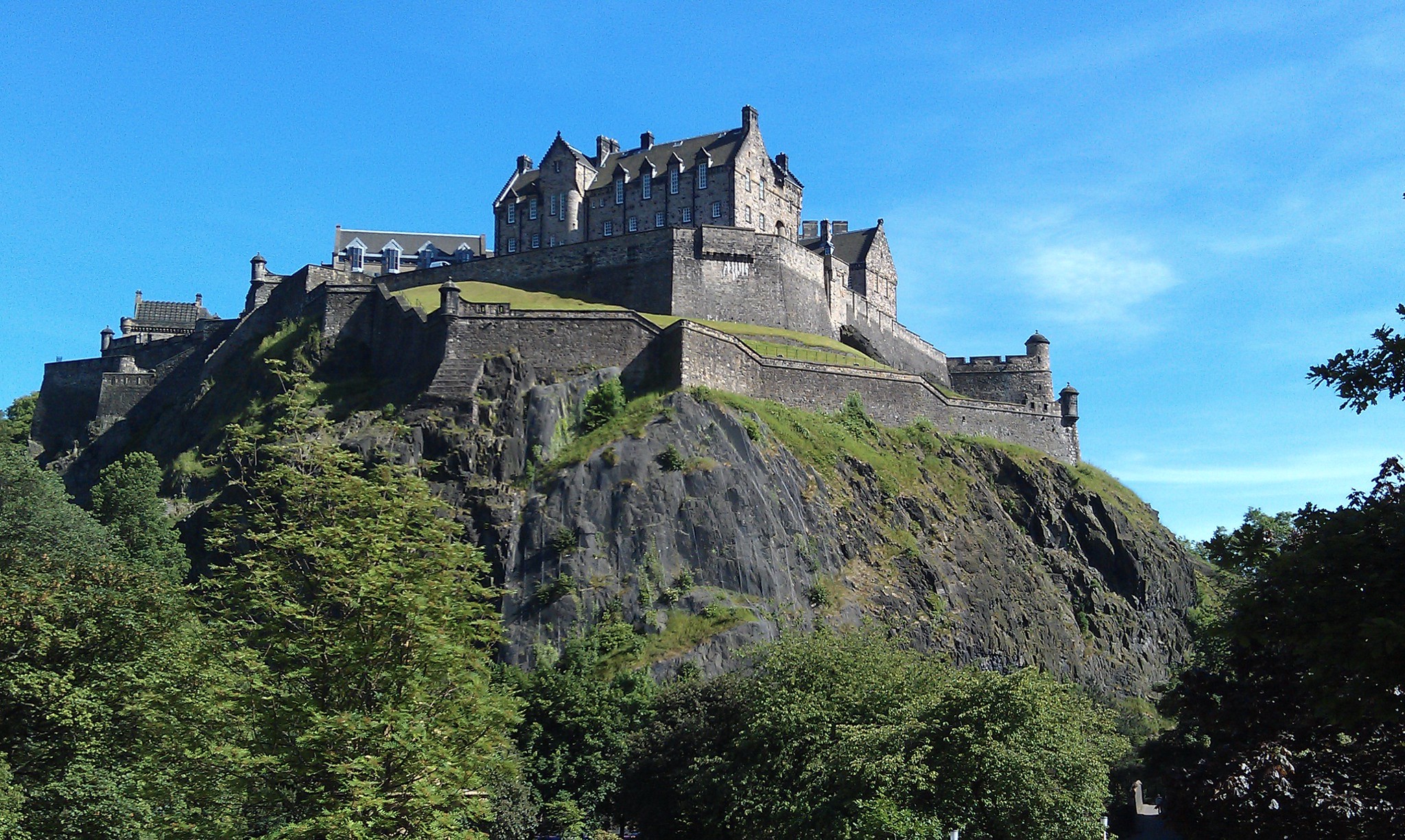I have been invited to a workshop at the University of Edinburgh in April as part of a programme for PhD students who are employed at universities throughout Africa. This is a wonderful opportunity to spend a week in a city that I last visited when I was 12 years old. For many years I included Edinburgh as a case study in a lecture course that I gave on the history of architecture and urban design. I am also an avid reader of the works of Ian Rankin, who weaves evocative descriptions of the darker side of the city into his novels.
 |
| View of Edinburgh Castle Creative Commons Licensed: https://www.worldhistory.org/Edinburgh_Castle/ |
 |
| Holyrood Palace Creative Commons Licensed: https://en.wikipedia.org/wiki/Holyrood_Palace |
The original high street runs along the crest of the ridge, with the Gothic St Giles Cathedral about half-way along. The old town to the south of High Street has been built over many times in the long history of the city, in some places leaving intriguing remains of earlier buildings underneath the present streets and buildings. Apparently there are guided history tours of these buried streets - certainly worth investigating if I can carve some time during the workshop. The buildings of the old town are mostly four to seven-storey tenements of the local stone, many with shops or pubs at street level, and threading between them are narrow pedestrian lanes.
 |
| Cowgate in the Old Town Creative Commons Licensed: https://www.flickr.com/photos/franganillo/49268574922 |
 |
| James Craig's 1768 plan for the New Town showing the canalised loch to the south Creative Commons Licensed: https://itoldya420.getarchive.net/amp/media/1768-james-craig-map-of-new-town-edinburgh-scotland-first-plan-of-new-town-944c36 |
Many of the buildings in the New Town were designed by Robert Adam, the foremost British architect of the time. Most of the buildings are town houses, but these are punctuated in the centre of each block with more elaborate public buildings. The axis of symmetry formed by George Street terminates in the two open squares with more elaborate buildings in the centre to accentuate the composition, as you can see in the photo of Charlotte Square.
 |
| Charlotte Square in the New Town by Robert Adam Creative Commons Licensed: https://www.flickr.com/photos/billy_wilson/50038804301 |
Running parallel to George Street, through the centre of the blocks, are narrower lanes, originally designed as service roads for the carriages and the servants' access. These have developed into vibrant shopping streets. Apart from the architectural splendour of this section of the city, my interest is in that it is often cited as one of the best examples of the Compact City, so this feeds into my interest in sustainable urban design.
As was common throughout the British Empire, the Victorians in the late 1800s had a very pragmatic approach to infrastructure development, especially with the introduction of the railways. In Edinburgh, as with many other towns and cities, the main station was located on one of the few pieces of open space close to the centre - by covering over the Nor' Loch. Fortunately many of the other open spaces in the city have been preserved, giving a good balance of green space and buildings.
From many years of teaching the urban design of this city, and very faint recollections from my childhood, I am very excited to be visiting it again. One of the activities that have been organised as part of the workshop is a Red Bus Tour, which should give a great introduction including parts of the city that are less well known to me through the books that I have read.
Comments
Post a Comment